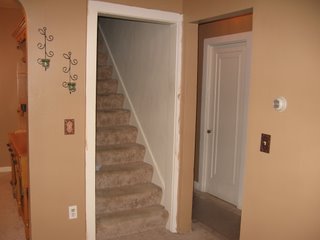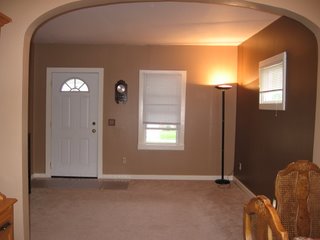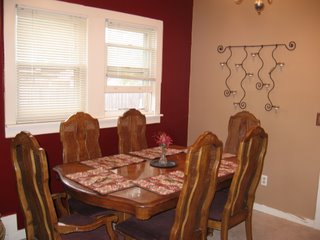 This is the stair well...when you walk in the front door you face the dining room and the stairwell. Off to the right is a hallway. The door that is closed is our full bath. To the right of that is the boys room and to the left a little down the hall is Ellie's room. Upstairs is a very large half bath, the Mastor Bedroom and samuel's room.
This is the stair well...when you walk in the front door you face the dining room and the stairwell. Off to the right is a hallway. The door that is closed is our full bath. To the right of that is the boys room and to the left a little down the hall is Ellie's room. Upstairs is a very large half bath, the Mastor Bedroom and samuel's room. This is a view of the dining room and far off the kitchen. As you can see the walls are painted a cappucino color and than I have one red accent wall in the dining room.
This is a view of the dining room and far off the kitchen. As you can see the walls are painted a cappucino color and than I have one red accent wall in the dining room. This is the living room. I do not have my furniture in yet...but will be getting it soon. I will put up more pictures as I get them.
This is the living room. I do not have my furniture in yet...but will be getting it soon. I will put up more pictures as I get them. Here is another shot of my deep chocolate wall. (I love that wall!) It needs to be touched up a little because of some scratches in the paint but other than that it is all done.
Here is another shot of my deep chocolate wall. (I love that wall!) It needs to be touched up a little because of some scratches in the paint but other than that it is all done. Another pic of the dining room....Anyway.... that is the downstairs of our house. The basement has the computer area, play area, family room, and behind a wall the laundry-water heater-furnace-storage room. It is the size of the floor above it. It is nice to have everything down the basement. The upstairs stays more clean that way! I put the pics in three separate posts.....so here are some more...
Another pic of the dining room....Anyway.... that is the downstairs of our house. The basement has the computer area, play area, family room, and behind a wall the laundry-water heater-furnace-storage room. It is the size of the floor above it. It is nice to have everything down the basement. The upstairs stays more clean that way! I put the pics in three separate posts.....so here are some more...
Friday, May 12, 2006
Living Room...Dining Room
Posted by
Jessica
at
12:28 AM
![]()
Subscribe to:
Post Comments (Atom)

1 comments:
What are you doing for window treatments? I think it all looks great. I got some good ideas. We have similar taste.
Post a Comment